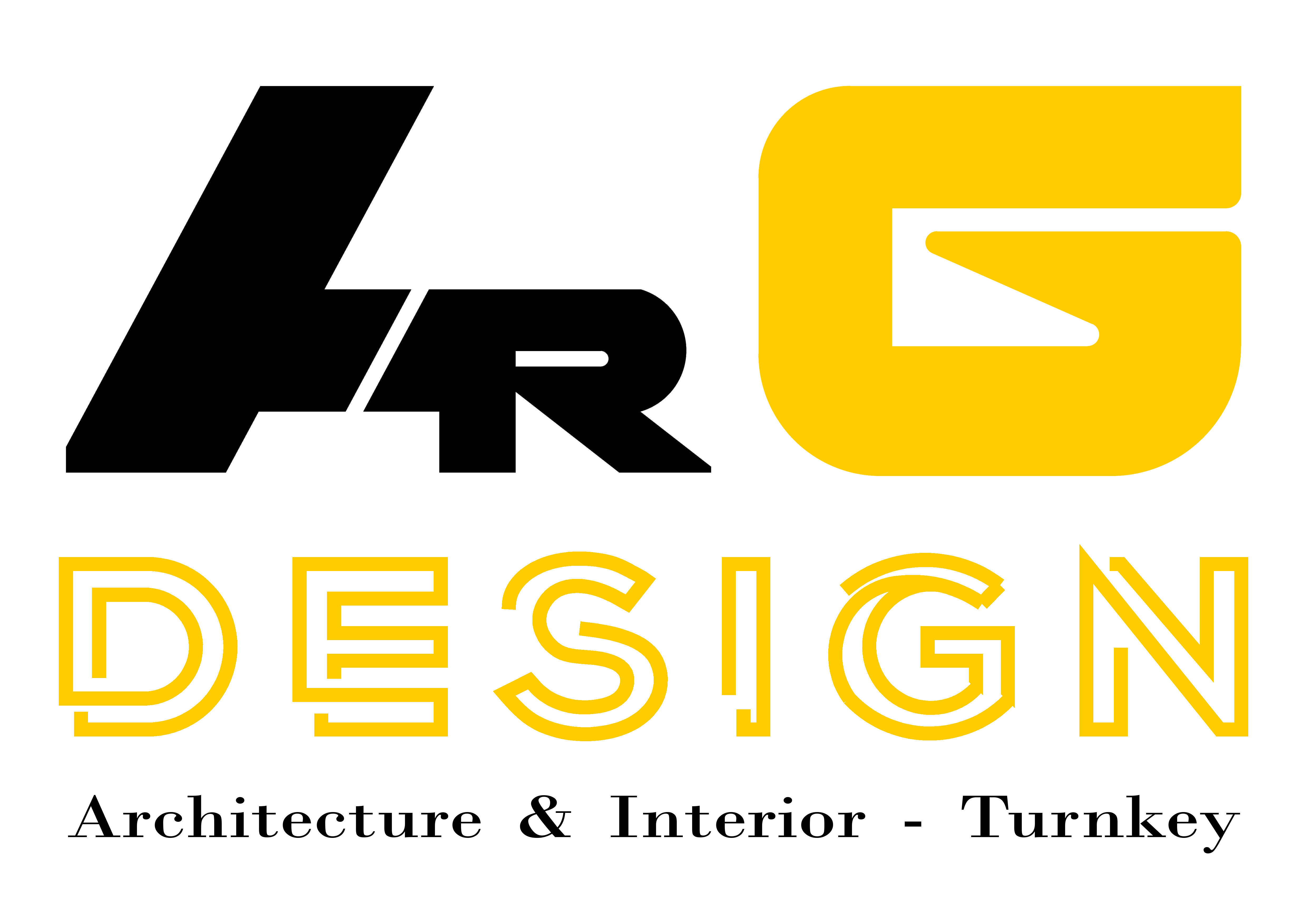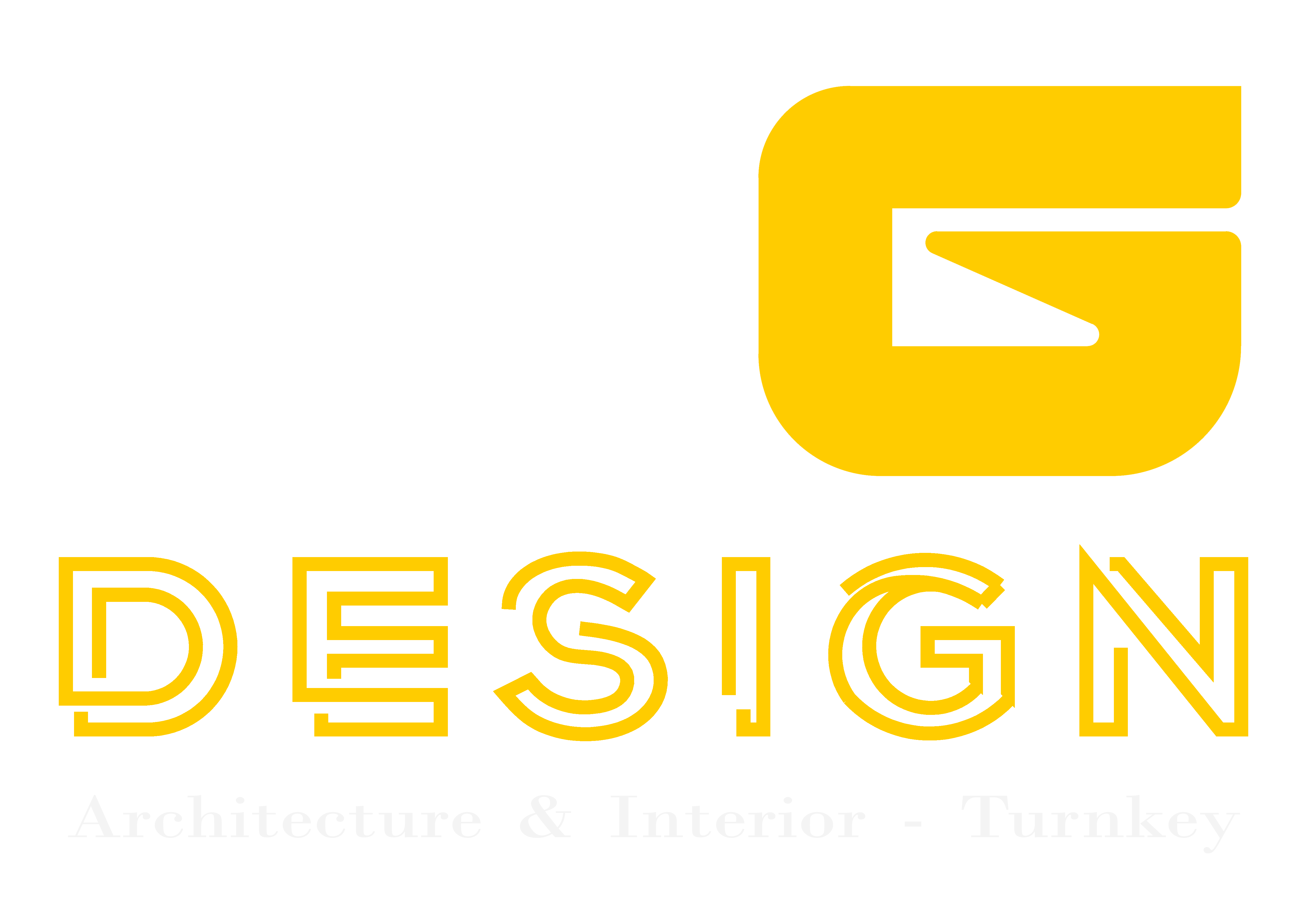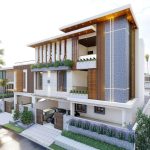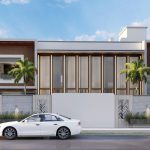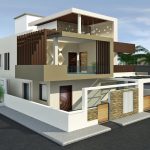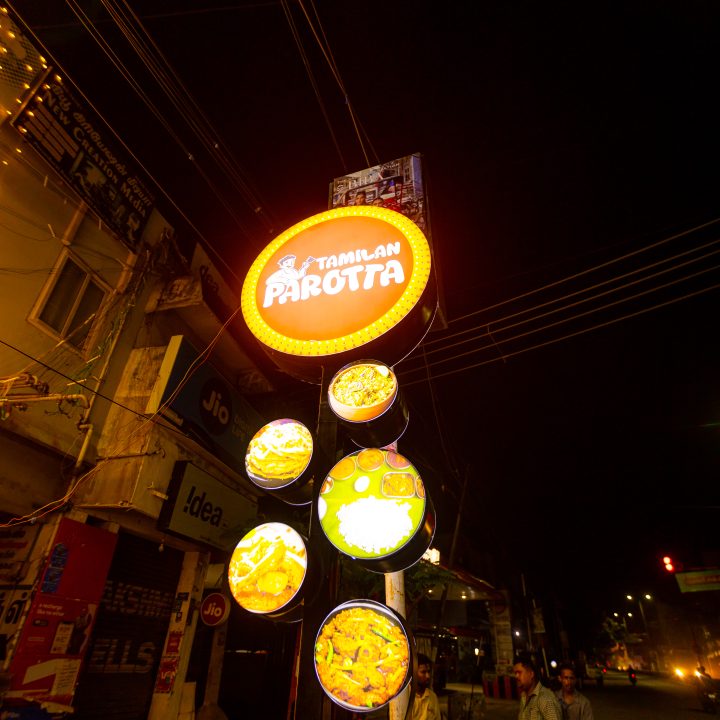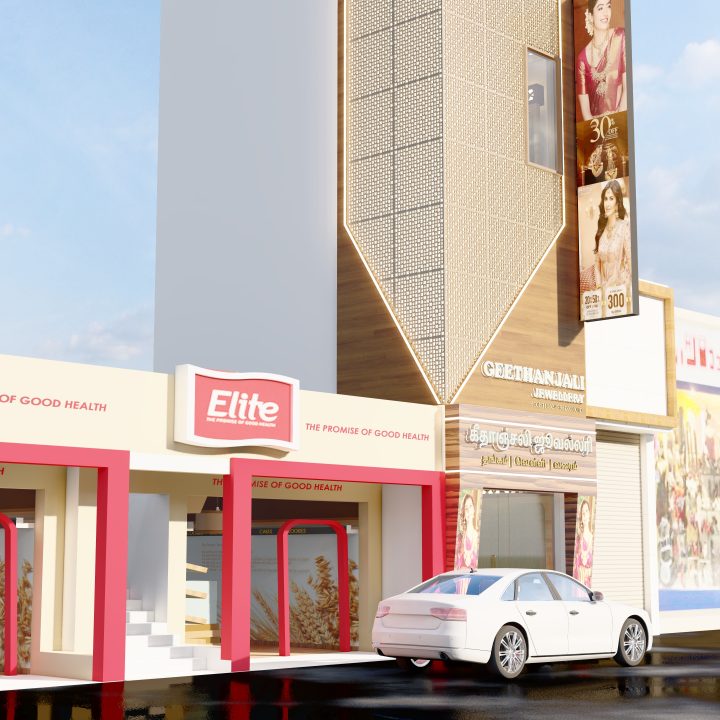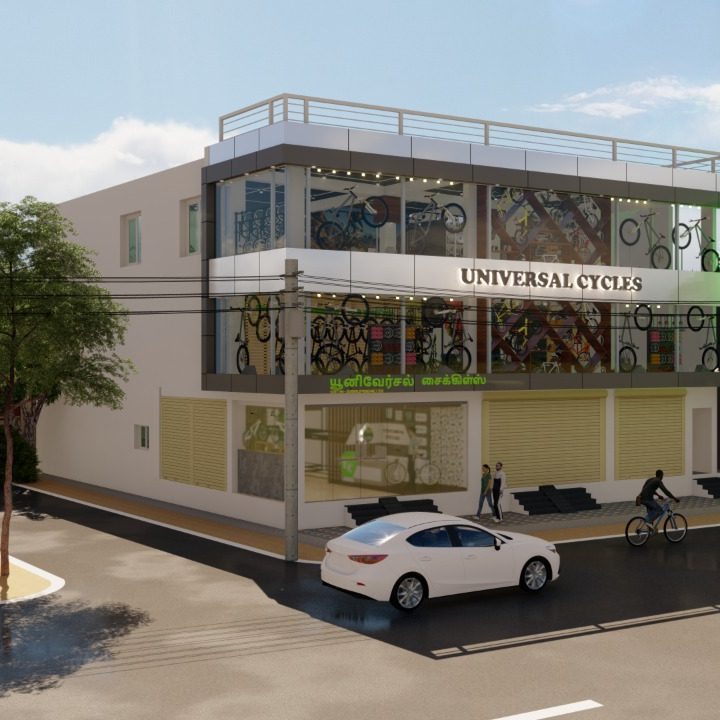|
Project name Plot Size |
The Central Café Restaurant 72’-9” x 105’-4” |
| Plot Area | 8,500 SQFT |
| Plot Facing | South |
| Build-up Area | 1,700 SQFT |
| Location | Thiruchengode |
| YOC | 2022 |
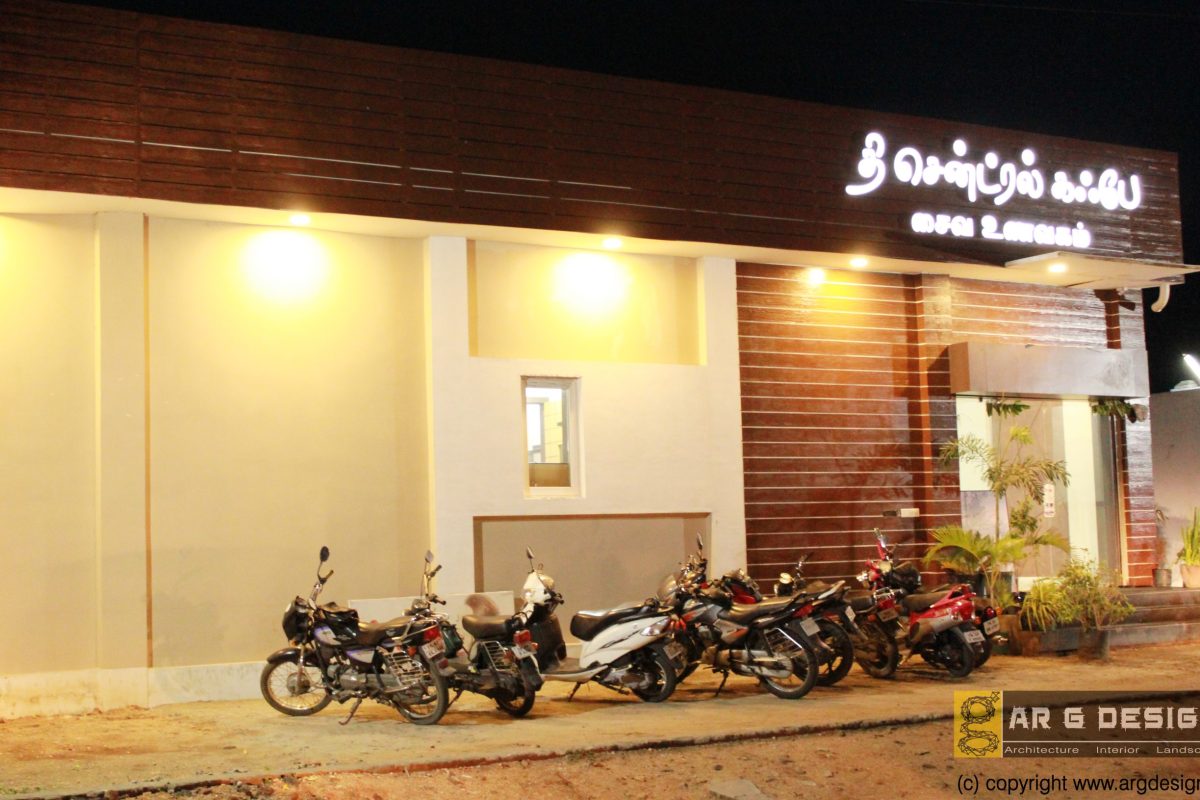
Modern restaurant interior with a cozy and warm ambiance. It features booth seating with a combination of light-coloured upholstery and wooden accents. The walls are decorated with textured stone cladding, and pendant lights with woven shades hang from the ceiling, creating a soft, inviting glow.
