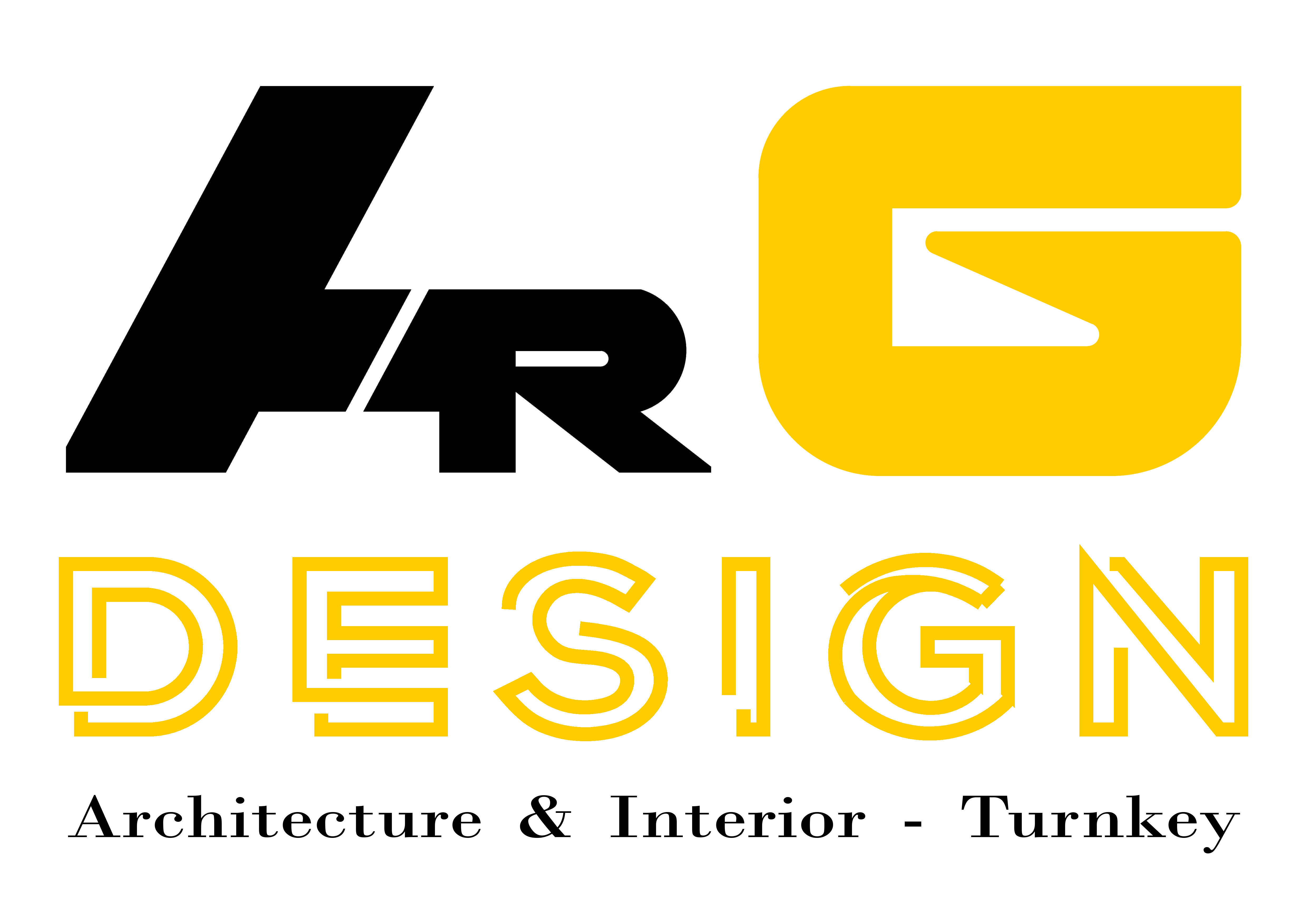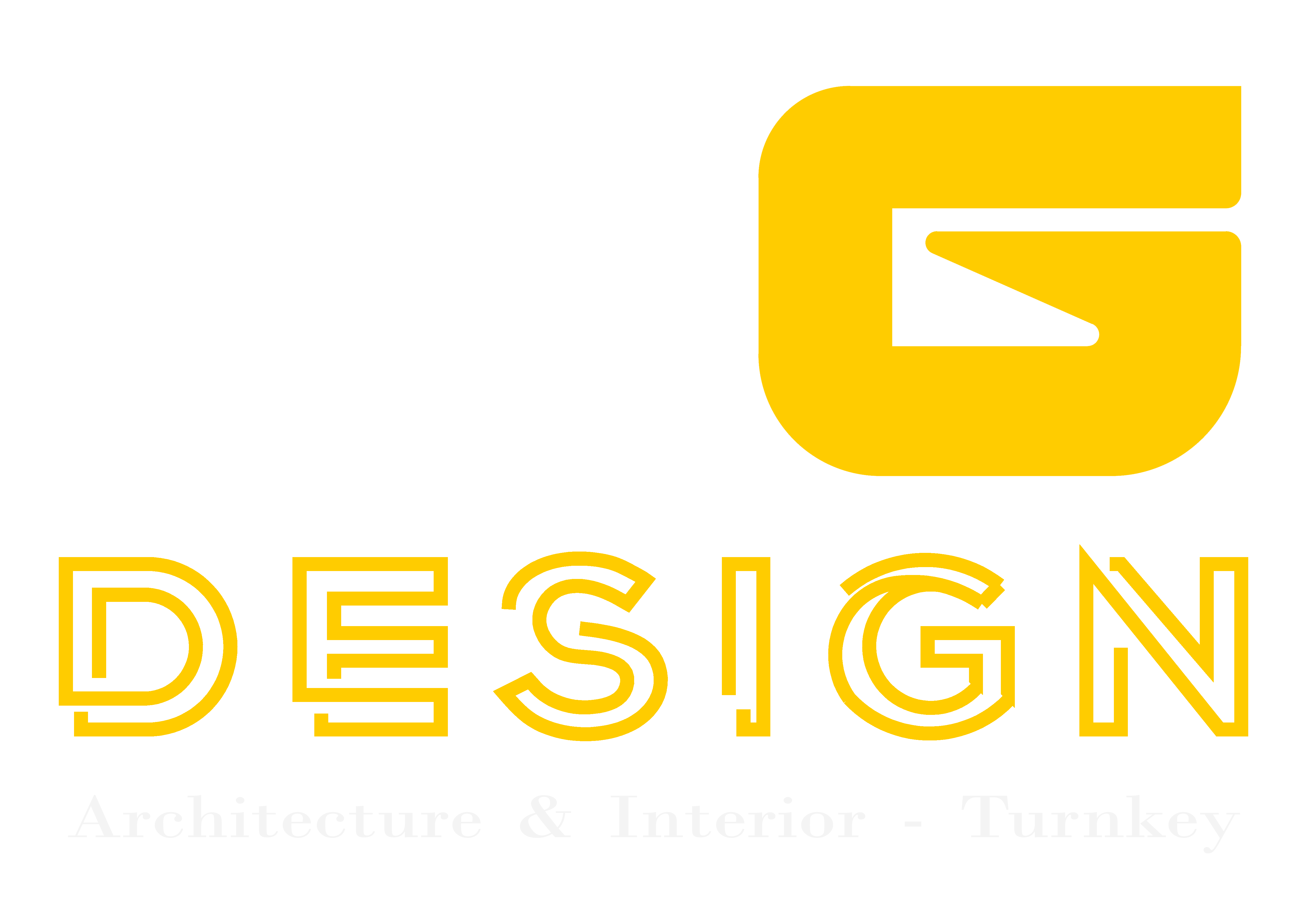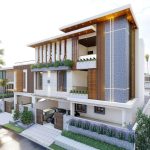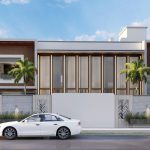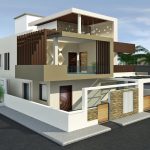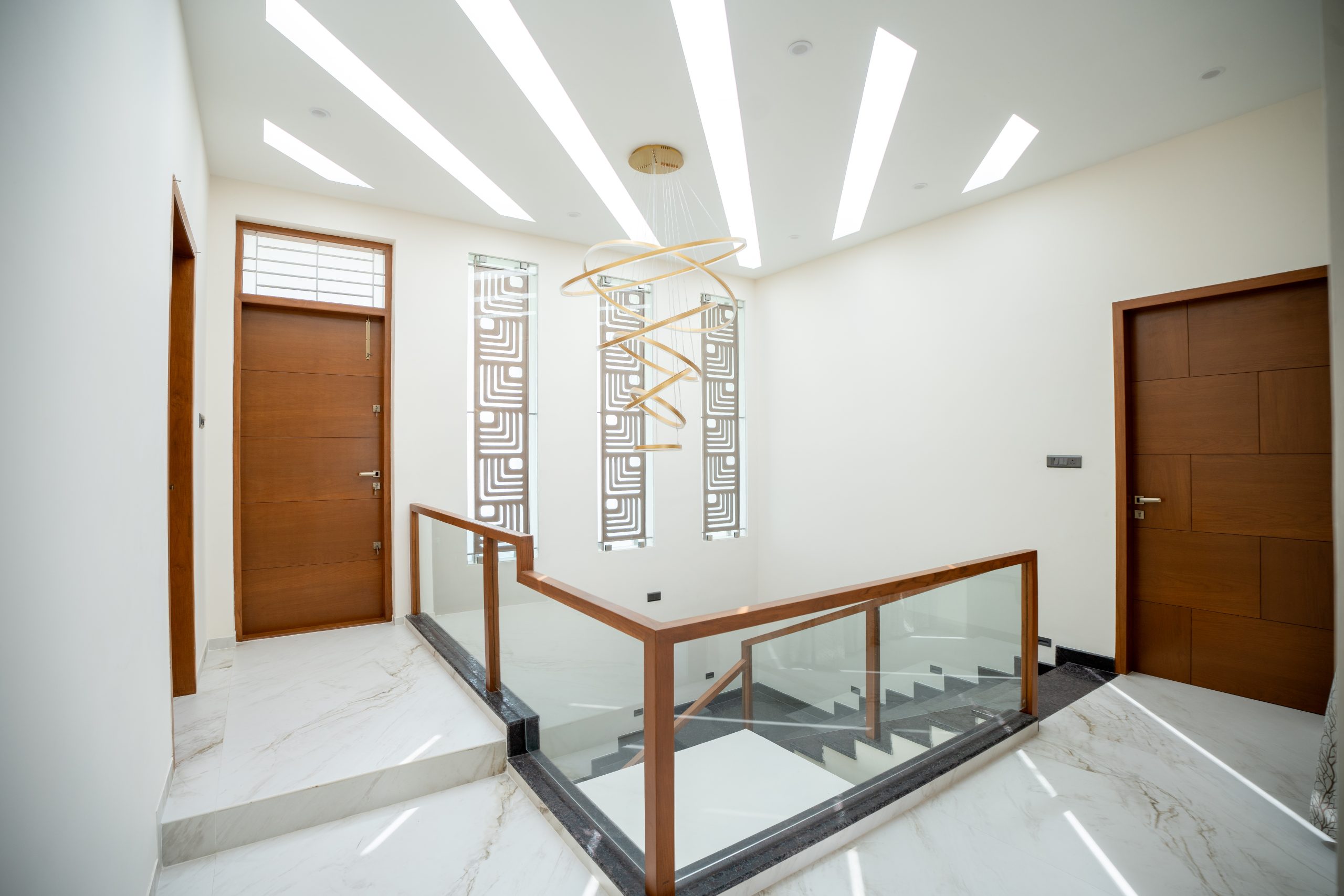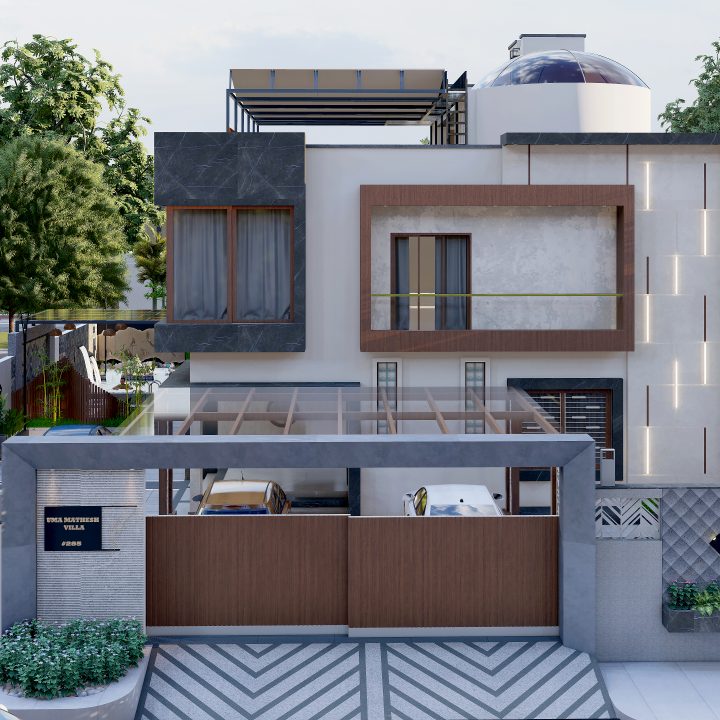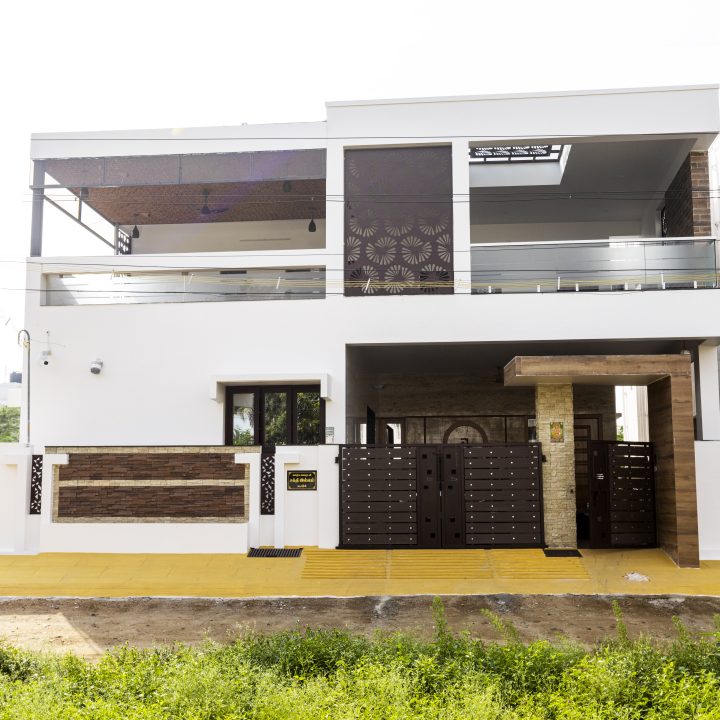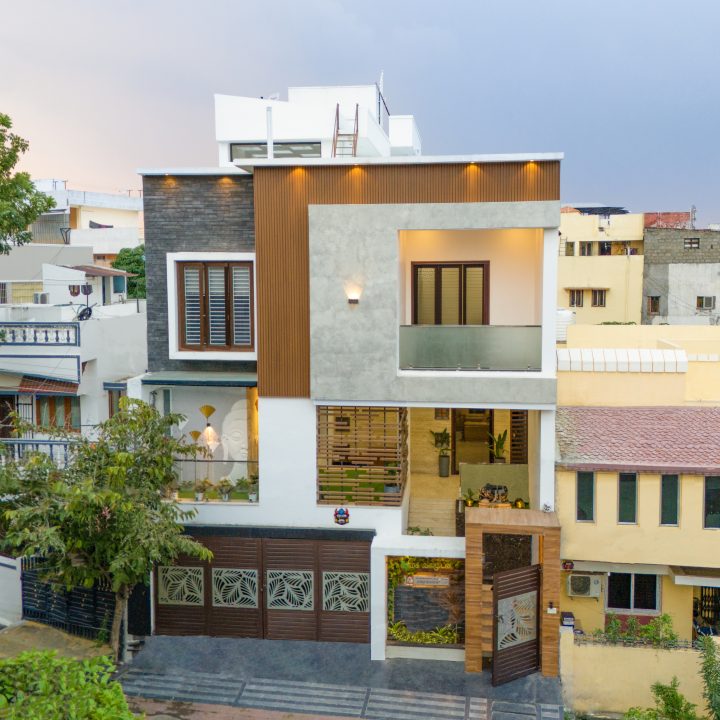Project name Plot Size | Jaikumar Villa 83’-4” x 97’-1” |
| Plot Area | 7,000 SFT |
| Plot Facing | West Facing |
| Build-up Area | 5,250 SFT |
| Location | Periyathottam, Erode |
| YOC | 2023 |
This modern two-storey villa blends contemporary architecture with timeless elegance. The design features clean geometric lines, a flat roof, and a spacious open terrace that enhances the building’s visual balance. The bold contrast between the white façade and the terracotta-tiled car porch adds warmth and character.
A large car parking area with patterned paving creates a refined entrance, while the elevated balcony and expansive windows allow for natural light and ventilation throughout the home. The minimalist structure is complemented by functional outdoor spaces, making it both luxurious and practical — a perfect blend of modern comfort and architectural simplicity.
